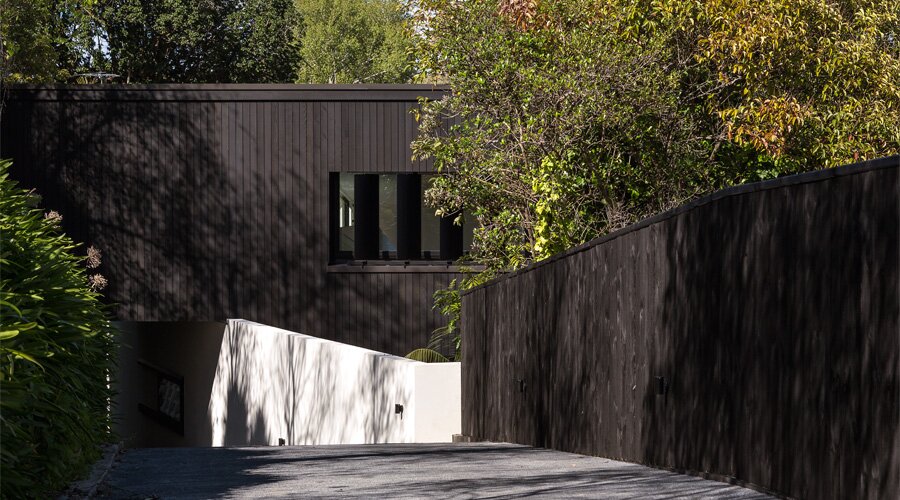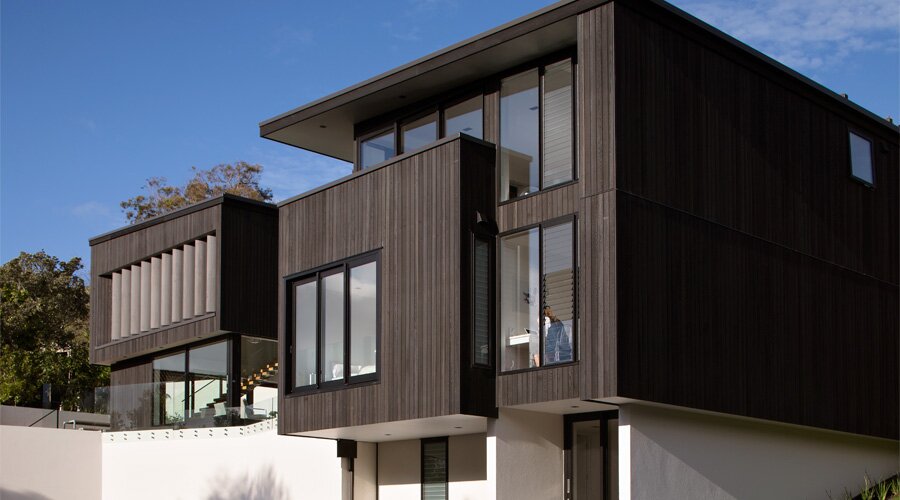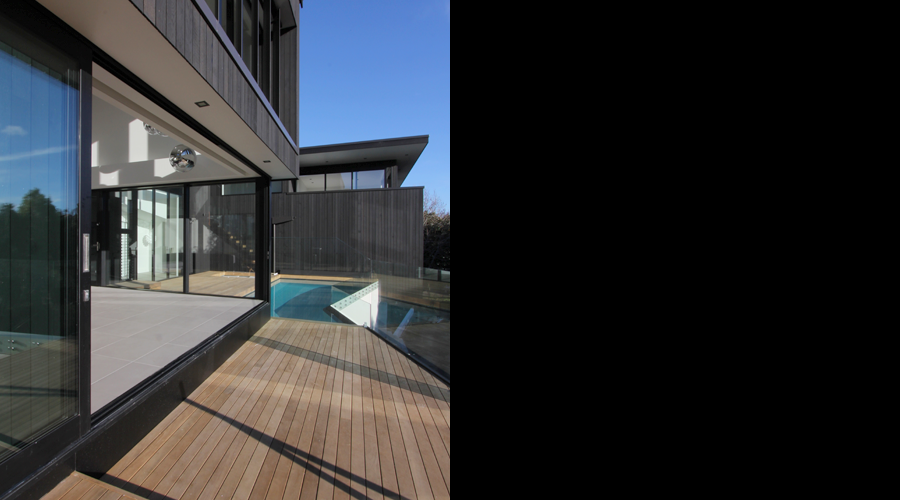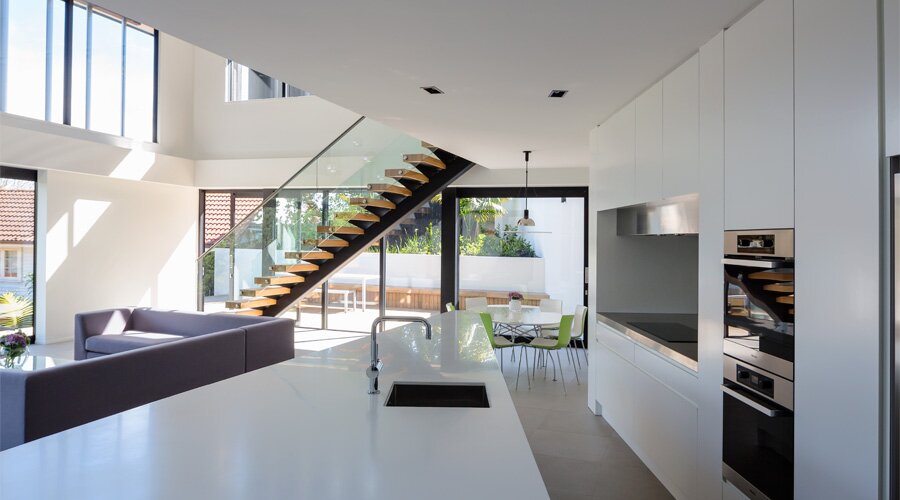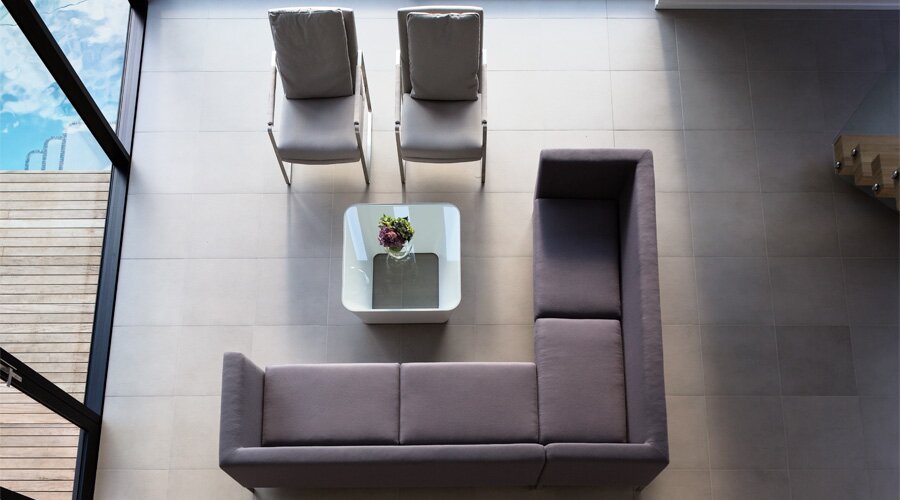Completed: 2012
Designers: Daniel Marshall, David Edwards
The site is accessed down a long right-of-way on a ledge carved out of a northwest facing Remuera slope previously occupied by an ageing house and a tennis court. The project for a new dwelling eventuated after an attempt at an alteration proved expensive. The decision to start fresh came with the clients stipulation that the budget shall remain that of the alteration cost – budget was a key driver in terms of materiality choices and efficiency of space.
The brief was to provide for a growing family and to retain the tennis court, as well as a new swimming pool so the house was to occupy the tenuous sloping ground between the tennis court below and the vehicle access above. The existing retaining wall that surrounded the tennis court formed a threshold of sorts.
Conceptually the design idea evolved to create platforms that capture the sun and delineate built form with the surrounding designed landscape. Two equal square footprints housing distinct parti of the brief was spaced by an entry void . The complexity of the design involved the sculptural weaving of various landscape connections and the requirements of the brief across the multiple levels of living space. The two squares were skewed on the site and the access is in between so as you enter you are greeted by a framed view of the pool overlooking the leafy suburbs beyond.
