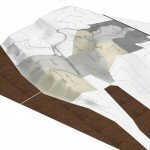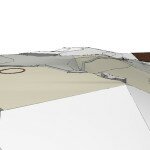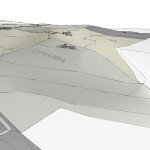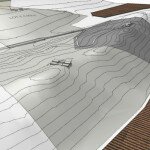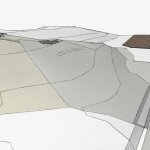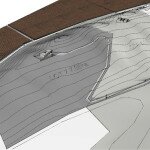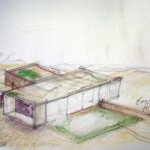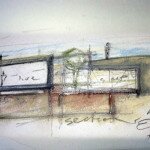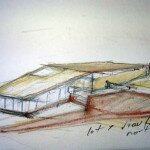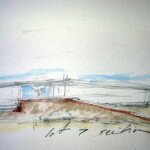DANIEL MARSHALL ARCHITECTS
- in progress
- 2012-2014
- 2009-2011
- 2007-2008
- 2006
- 2005
- 2001-2004
Windhawk
Daniel Marshall Architects (DMA) have been engaged to guide and refine the formation of an Architectural landscape for WindHawk Ridge situated in the heart of the Marlborough Wine Region of New Zealand.
“The development of this land into 8 Lots is another step in the progression of forming the land in a manner which retains its natural beauty. Over many thousands of years this land has been built up by wind blown deposits of glacial loess dust and it has been moulded and reshaped over time by natural erosion, and flooding and retreating of the oceans into the river valleys of the Wairau Plain. These processes have perfected the landscape with a subtle uniform beauty. To arrive now with a range of differing architectural perspectives would confuse this natural landscape.
After careful deliberation Daniel Marshall Architects have been chosen to guide and perfect the architecture of the undeveloped Lots.”
Windhawk Ridge
Windhawk Ridge Website >
3D Computer Model
Navigate the proposed development in 3D on your computer. Download the model below. Use your mouse and the arrow keys on your keyboard to navigate.
Windhawk Development BIMx – Windows (.exe) >
Windhawk Development BIMx – MacOS (.app) >
An Architecture of Place – Windhawk
Words by Daniel Marshall
The Swiss architect Mario Botta described his architectural process as “building the site”, that is, rather than bulldozing an irregular topography into a flat site, which creates a condition of absolute placelessness, he chose to terrace the same site to receive the stepped form of the building. He chose to cultivate the site.
As Kenneth Frampton said in Towards a Critical Regionalism : “The specific culture of the region- that is to say, its history in both a geological and agricultural sense- becomes inscribed into the form and realisation of the work. This inscription, which arises out of “inlaying” the building into the site, has many levels of significance, for it has a capacity to embody, in built form, the prehistory of the place, its archeological past and its subsequent cultivation and transformation across time. Through this laying into the site the idiosyncrasies of place find their expression without falling into sentimentality.”
Nowhere would these statements be more fitting than in the loess hills in Hawkesbury, an exquisite landscape formed over millions of years of windblown, fertile alluvial soils.
The patterns of these soil ‘dunes’ even give us clues as to the predominant winds of the area.
Each site in the Windhawk development presents a unique set of environmental conditions and opportunities, each site is a microcosm within the broader context, and we are excited to be engaged to consult on this project. Our response to each site reflects the typography and our desire is to “build the site”, to create an architecture that not only showcases the remarkable vistas of the surrounding landscape, but also enhances the landscape for the enjoyment of all.
The approach is to integrate the houses into the site, to allow the natural contours to embrace the architectural form, to build the site.
Haus & Auto Photo Shoot
Some Patrick Reynolds shots from Lucerne – for a German Haus & Auto book.
Hollway Roof Shout
On news that Mike Hartley can in-fact make the pending roof shout, Hayden intuitively sees the need to step up his roof shout attire. For more info please visit : [...]
Improving the DMA Team Photo
A quick, impromptu and low-fi team photo shoot results in 5 terrible photos. A quick bit of photoshop is required to have all 7 of the DMA team looking somewhat [...]
