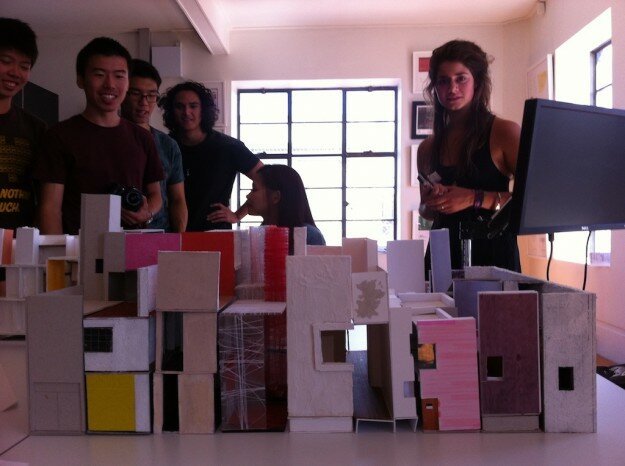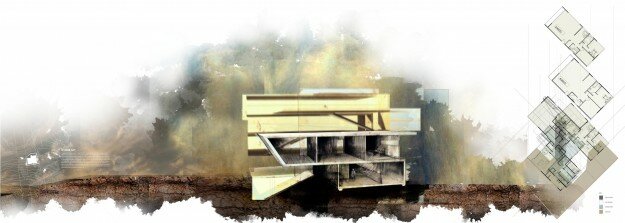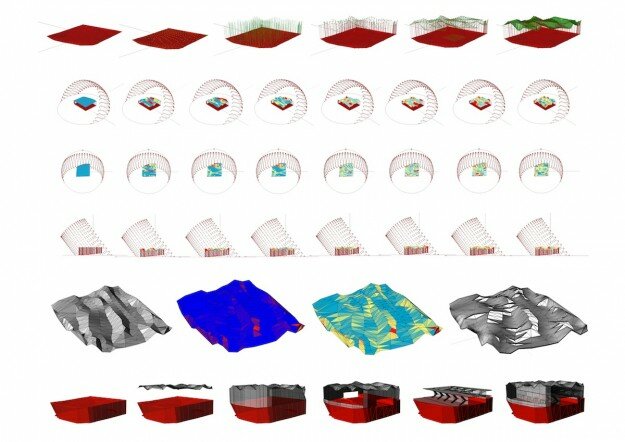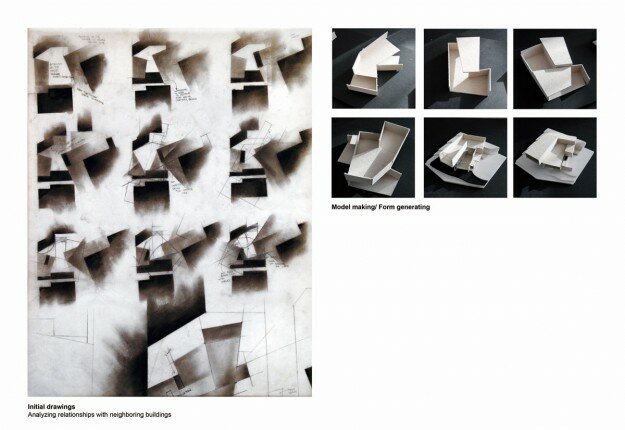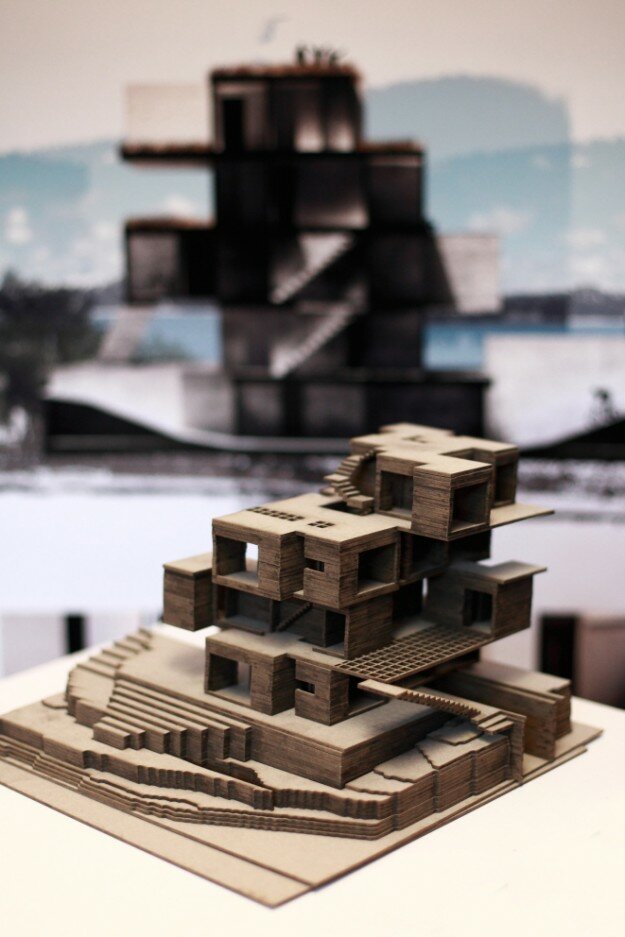DANIEL MARSHALL ARCHITECTS
- in progress
- 2015
- 2012-2014
- 2009-2011
- 2007-2008
- 2006
- 2001-2005
Explosive and Exploded Space
Super Size Me? – Explosive and Exploded Space
ARCHDES200 – Design 3, Semester 1, 2011
University of Auckland, School of Architecture and Planning
I was asked this year to take a design studio for second year architecture students at the University of Auckland.
The general theme for Design 3 is ‘the domestic’ i.e. looking at the possibilities of residential architecture.
Something that has interested me when looking at contemporary architecture versus historic modernism is the issue of scale and the implications in terms of the quality of space. I wonder why houses are getting bigger and whether the increase in size somewhat disperses the architectural potential of residential projects. I remember a friend, Graeme Cunningham, describing a Claude Megson house in Hapua St Remuera as “explosive space”. The house is on a small sloping site and is an extremely complex arrangement of intimate inter-related spaces. So the idea of explosive and exploded space, and how it may relate to scale, formed the basis of the design studio program.
The semester was broken into two projects, both on the same 600m2 site – the first a single house (limited by the town planning rules in place ), the second a minimum of 5 individual dwellings – the exact function of which could be determined by the individual student.
I was interested in the fact that the more ‘intensive’ projects rendered a much more dynamic response by all the students. Though they were no longer required to comply with the town planning ‘development controls‘, the projects as a whole seemed to respond well to the context. I think this was because we had engaged in significant contextual analysis in terms of the landscape and scale and proportion of the surrounding built form.
The approach I took in terms developing the design capabilities of the students was to reinforce the cyclic nature, and the embodied physicality of the design process – I had just finished reading The Thinking Hand – Existential and Embodied Wisdom in Architecture by Juhani Pallasmaa and that philosophy somewhat formed the backdrop for my encouragement of ‘making’. As Renzo Piano said : ’you start by sketching, then you do a drawing, then you make a model, and then you go to reality – you go to the site – and then you go back to the drawing. You build up a kind of circularity between drawing and making and back again’
I was helped throughout the programme by Mike Hartley, ready to take my place at a moments notice when I had other commitments – thanks Mike!
The students, as a whole, produced some remarkable work for second year architecture students.
It is a true privilege to teach at the University, and to see the future talented architects of this country develop their skills.
Student Work
Introductory project – Sectional Models of the Casa Barragan – Luis Barragan
Project Presentation – Lisa Liu
Project Presentation - Kurt Meyer
Project Presentation - Jiayin Tang (Dian)
Project Presentation - Samantha Zondag
Next Blog Post: Architectural Term of the Day 007
Previous Blog Post: Architectural Term of the Day 006
