DANIEL MARSHALL ARCHITECTS
- in progress
- 2012-2014
- 2009-2011
- 2007-2008
- 2006
- 2005
- 2001-2004
Korora
A ridge stretching between the Hauraki Gulf and the pastoral landscape of Waiheke Island provided a stunning, and challenging, context in which to design a home. Our approach was to work within the contour of the ridge, as an attempt to minimise the impact on the landscape. The plan form of the house is spaced between two courtyards, which are bridged by a gabled roof stretched across the long axis. The courtyards provide the opportunity to shelter from either of the two dominant winds.The materiality of the house draws on two architectural conditions of Waiheke, the masonry forms were inspired by the gun emplacements of Stoney Batter. The use of cedar and plywood reflect precarious weekenders of the island’s past.
Next Blog Post: DMA’s KRd Office in Urbis
Previous Blog Post: Vulcano
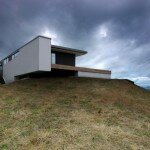

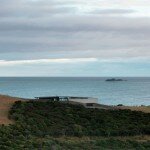
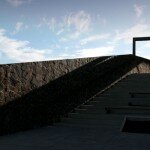
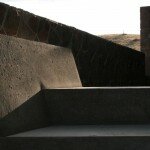
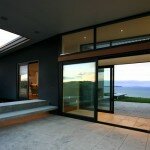
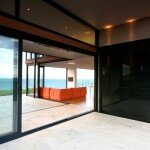
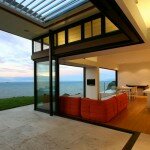
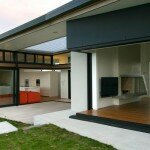
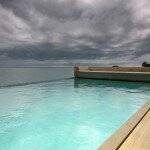
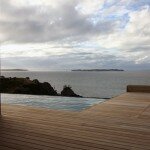
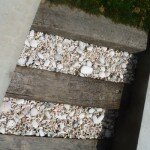
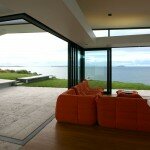
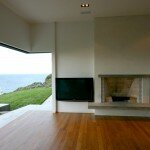

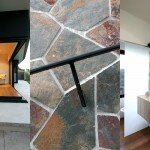

[...] Daniel Marshall Architects 02 – Korora [...]
[...] Truly amazing, see the whole project here. [...]
[...] in a three part series on Campbell live, viewable online: Part One – featuring DMA’s Korora and Waikopua projects. Part Two – featuring Kerr Ritchie Architects’ project in [...]
[...] Via….Daniel Marshall Architects Filed Under: Architecture, Interior Design Tagged With: Daniel Marshall Architects [...]
[...] Via….Daniel Marshall Architects Filed Under: Architecture, Interior Design · Tagged With: Daniel Marshall Architects [...]
[...] Via….Daniel Marshall Architects Filed Under: Architecture, House & Interior Tagged With: Daniel Marshall Architects [...]
[...] Via….Daniel Marshall Architects [...]
[...] Via….Daniel Marshall Architects Filed Under: Architecture, Interiors Tagged With: Daniel Marshall Architects [...]
[...] Via….Daniel Marshall Architects [...]
[...] Via….Daniel Marshall Architects [...]
[...] Completed in 2010 by Daniel Marshall Architects, this lap pool in New Zealand blends into the contour of the ridge on which it [...]
[...] Marshall Architects received an NZIA Local Award (Residential Architecture – Houses) for Korora at the New Zealand Institute of Architects (NZIA) NZ Architecture Awards (Auckland) yesterday [...]
[...] DMA’s Korora on Waiheke Island, Auckland, New Zealand was featured today in the New Zealand Herald. Places on Waiheke Island and the North Shore won the 2011 NZ Institute of Architects awards for the Auckland area and were among 42 award-winners across all new buildings. [...]
[...] specifically the New Zealand landscape. As an appetiser, students have studied DMA’s Korora project and constructed a series of sectional model in [...]
[...] review of New Zealand home design which he has demonstrated with four recent DMA projects – Korora, Elmstone, Lucerne and [...]
[...] Korora House [...]