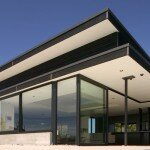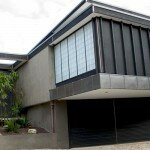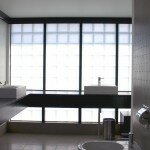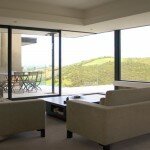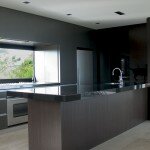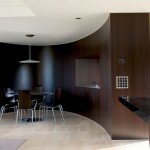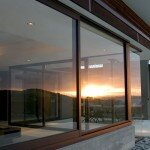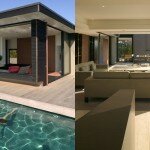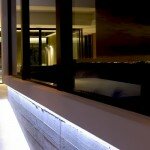DANIEL MARSHALL ARCHITECTS
- in progress
- 2012-2014
- 2009-2011
- 2007-2008
- 2006
- 2005
- 2001-2004
Church Bay House
The design of this Waiheke house was based around 3 distinct courtyard areas which provide protection from the predominant winds and provide zones for contemplation and socialising. Views were an important consideration as the site is adjacent to a vineyard and looks down towards 3 bays.
Arney Alteration
Precondition: a rational 1968 house with a gracious cartesian grid of timber posts and beams on unstable ground… Addition: the upper level was balanced upon 4 cast insitu concrete columns [...]
Piha Bach
Precondition: …black sand, relentless ocean, jagged basalt and a sky that dances between fiery white and violent seething black. fire destroyed most of the original bach… Regeneration: the concept was [...]
Villa Alteration
Bathroom: functional nodes were placed within an historical pre-condition, almost as found objects. the aesthetic was consistent with subsequent stages of alteration whilst maintaining a dialogue with the language of [...]
